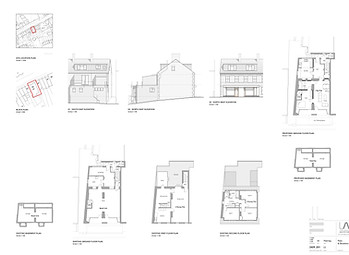Projects
Lorin Arnold Architecture Ltd has worked with a variety of clients delivering design solutions and planning approvals for extensions, new builds and conversions

Residential Extension
Drawings to accompany a planning application for a residential extension in Worcester

Residential Development
Drawings, including indicative site plan to accompany a Permission in Principle application for a plot of land in Worcestershire

Ancillary Accommodation
Drawings to accompany a certificate of lawfulness and planning application for ancillary accommodation in Worcestershire

Residential Development
Drawings, including indicative site plan to accompany a Permission in Principle application for a plot of land in Worcestershire

Change of Use
Drawings to accompany a permitted development application for change of use from retail to residential
Get in Touch
Thinking about starting a project?
Please get in touch via the form or contact details below
07540 592474





